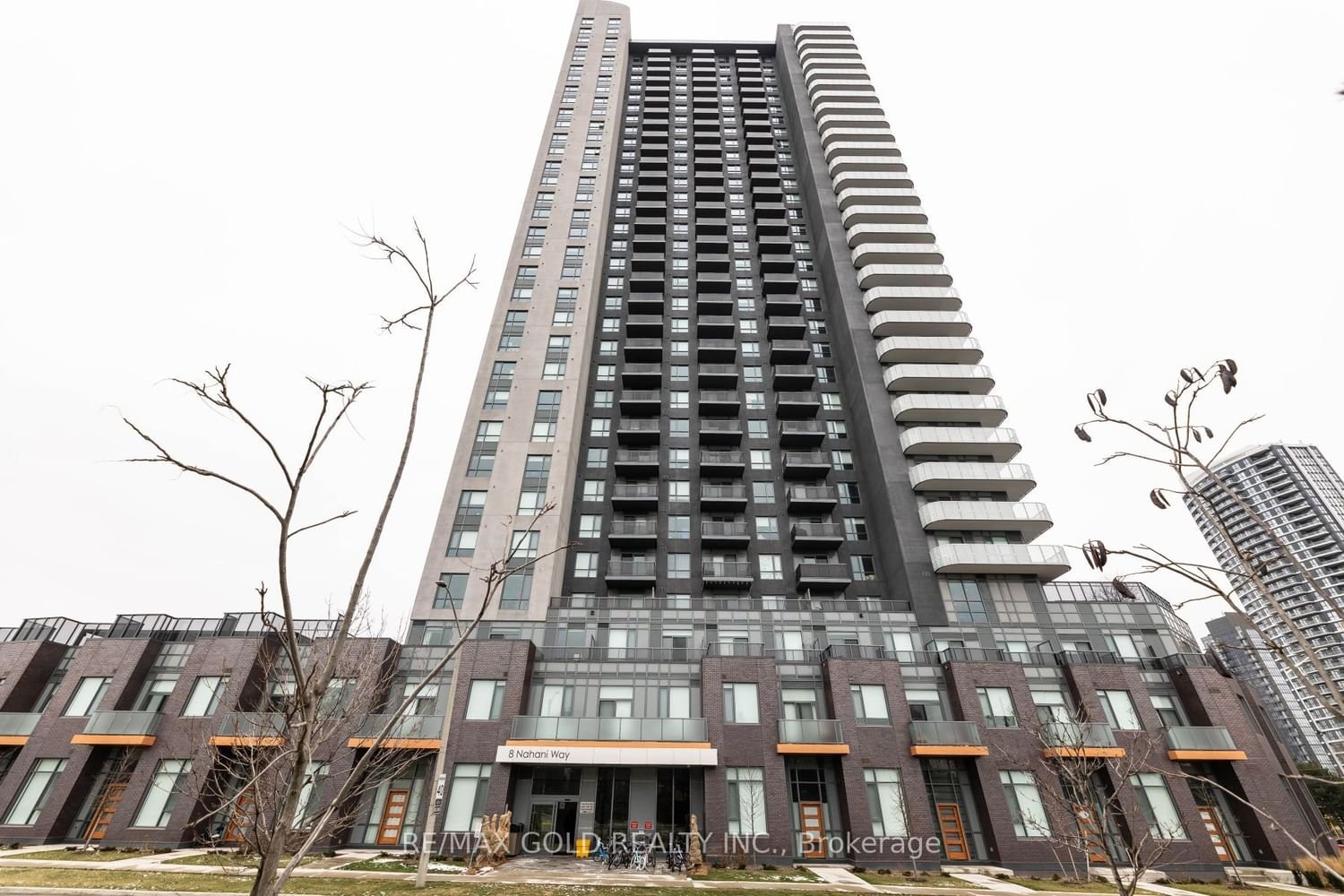$635,000
$***,***
2-Bed
2-Bath
600-699 Sq. ft
Listed on 1/5/24
Listed by RE/MAX GOLD REALTY INC.
Welcome to #1809, Stunning Corner 2 Bed 2 Bath Suite located in Luxurious 2-Years New Mississauga Square residences. Huge Wrap Around Balcony With A Magnificent South+West View! Excellent Hurontario and Eglinton Location with New LRT at Door Steps. 5 Mins To Square One Mall, Sheridan College, Celebration Square, Hwy 403/401/QEW. Spacious & Bright Open Concept Layout with 9' Ceilings, Modern Kitchen with Designer Cabinetry, Backsplash, Under Cabinet Lighting and Quartz Countertop. Walking Distance to Tim Hortons, Starbucks, Shoppers Drugmart, Elementary & Middle School, Kids Playground, Community Center and Library. 24 Hours Concierge, Outdoor Pool, Party Room, Gym, Terrace with BBQ, Cabana, Kids Playroom, Bistro Seating and much more. 1 Parking & 1 Locker Included
Steps to future LRT. Walking distance Lot of restaurants, Grocery store, service Ontario, elementary & Middle school, 4 kids playground, community center & Library
W7379976
Condo Apt, Apartment
600-699
7
2
2
1
Underground
1
Owned
Central Air
N
Concrete
Forced Air
N
Open
$2,750.40 (2023)
Y
PSCC
1106
Sw
Owned
3
Restrict
Nahani Residence Corp
18
Y
Y
Y
$474.29
Concierge, Games Room, Gym, Outdoor Pool, Party/Meeting Room, Recreation Room
